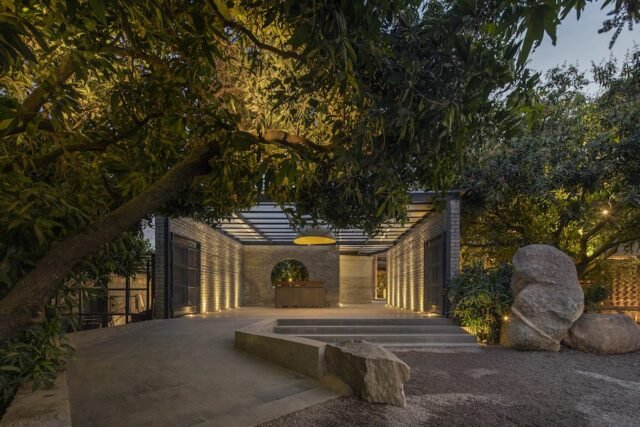On a lush 1.2-acre site in the Financial District of Hyderabad, India, Zero40 Brewery has emerged as an all-day social oasis that blends its natural surroundings with an industrial aesthetic.
Crafted by 23 Degrees Design Shift, the brewery is built around a landscape rich with mango trees, a large neem tree, and a sloping topography. The locally based firm harnessed the gradient and existing greenery to create immersive spaces.
Building around the natural topography

Guests are welcomed by an entrance pavilion and a small bridge over flowing water. The brewery’s indoor-outdoor layout takes advantage of the site’s contours and existing trees to form a series of sunken courtyards that offer unexpected pauses and organic rhythm.
“We were determined not to intrude into the spaces of existing 11 mango trees on the site,” says Srikanth Reddy, principal architect and cofounder of 23 Degrees Design Shift. “We surveyed each tree, their future growth, both above and below the ground. The placement of paver blocks, the spatial layout of the courtyards and built forms, the shape of the buildings, and the ceiling heights have all emerged out of this veneration for the site.”
Raised plinths produce subtle changes in elevation, with ramps and various seating arrangements ensuring accessibility. Thoughtful level adjustments continue in the kitchen and brewing zones, where slight elevation shifts prevent flooding and create distinct zones, such as a 40-seater bar on the ground floor and a dedicated brewing area on the first floor.
Zero40’s communal spaces

“Since the start of this project, we had envisioned Zero40 Brewery as a communal space for the upcoming ‘it’ neighborhood, rather than a typical F&B space with tables, chairs, and alleys,” Reddy shares. “To this effect, we have curated a spatial layout and architectural features in a way that feels more like a social gathering space.”
The landscape design is segmented into five zones, each offering a unique atmosphere, from the central amphitheater for communal gatherings and performances to intimate pockets perfect for casual conversations and quiet pints.
Industrial elements, including exposed red mud and gray fly ash bricks, bush-hammered basalt finishes, and corten steel, give the brewery a rugged, textured look.
Bringing the outside in

The interiors—punctuated by double-height spaces, a mezzanine, and exposed services—carry forward this aesthetic, while green foliage and ample daylight filtering through glazed tiles bring warmth to the raw materials. The “skylights have been inclined inwards to allow light to penetrate deep within the space and provide adequate space for three leopard trees to grow,” Reddy explains.
“The inclination also creates a waterfall-like effect on the glass panels during the rainy season, which adds to its visual charm,” he adds. “What is peculiar about this detail is the way in which the glass supports the mezzanine floor, forming a cantilever on one side whilst remaining suspended on the other.”






More from HD:
What I’ve Learned Podcast: Tom Ito, Gensler
Lissoni & Partners Fuses Three Historic Buildings in Budapest
Boca de Agua Invites Guests To Connect With the Land






