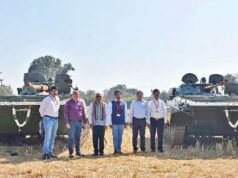In the suburbs of Hyderabad, India’s tech-hub city, a leafy neem tree shades the courtyard belonging to the new Soil & Soul Studio, providing a hidden shady oasis. Located in the town of Chevella, this live/work space fuses contemporary sustainable living with traditional design.
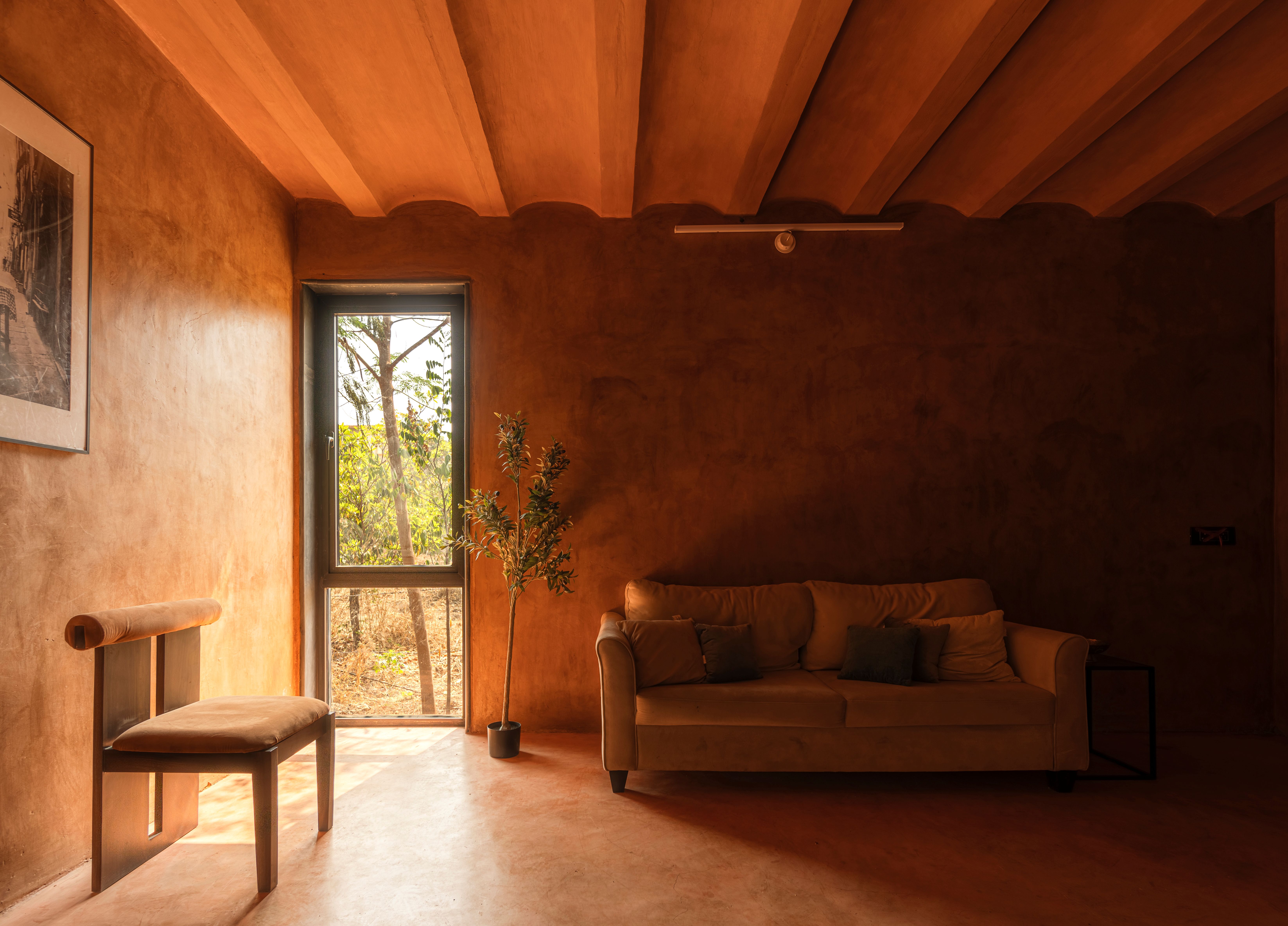
(Image credit: Vivek Edara)
Tour Soil & Soul Studio in Hyderabad
The project, which is housed within an established farmhouse community, was designed and executed by Iki Builds, whose team wanted to create a peaceful environment for a working-from-home single person. The design focuses on functionality and minimalism, while merging indoor and outdoor living spaces.
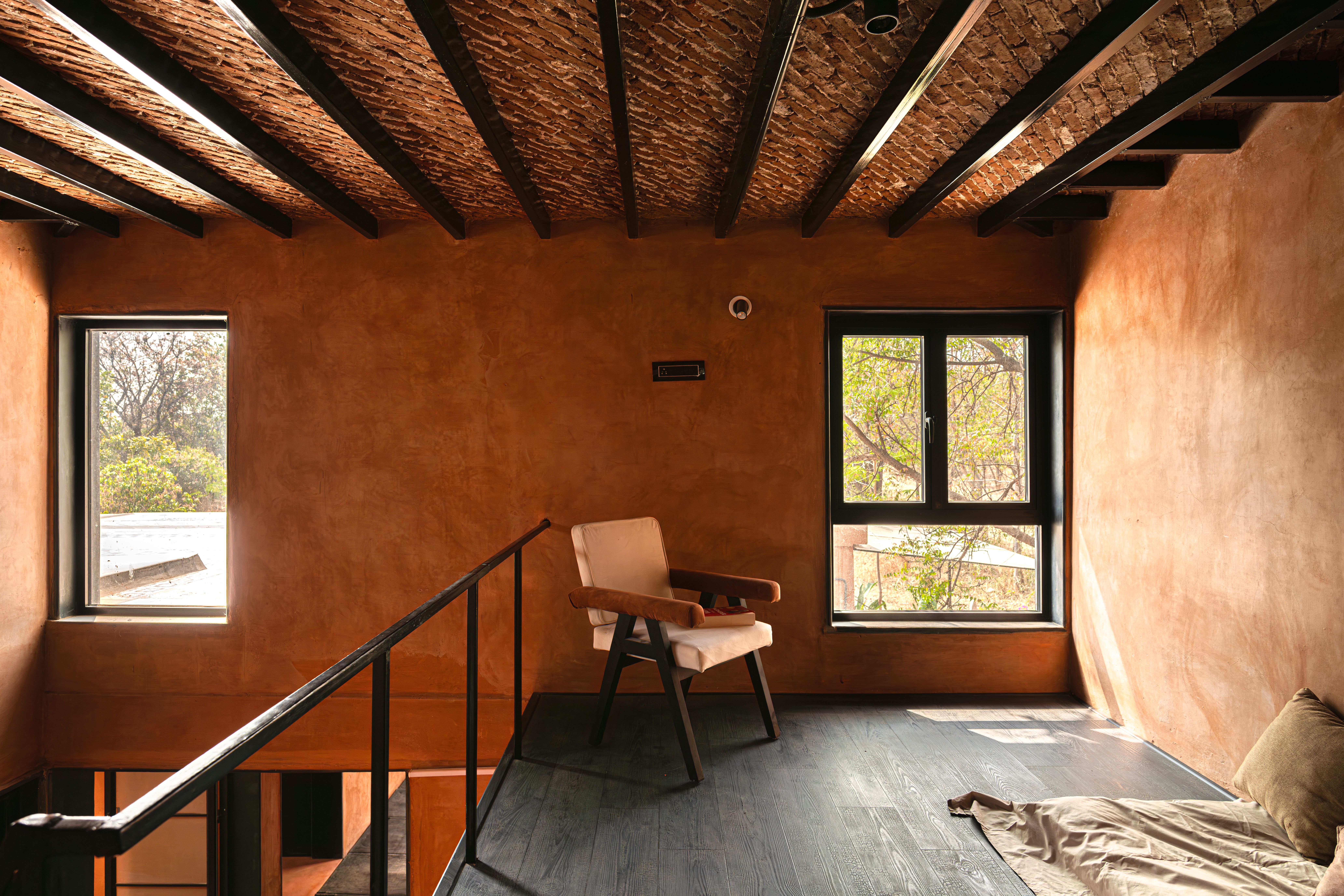
(Image credit: Vivek Edara)
‘The primary inspiration was the site itself,’ says principal architect Vamshidhar Reddy. ‘We were working within a mature farmhouse community, a place with an established, verdant character. My main goal was to create a studio that didn’t feel like a foreign object dropped into this landscape, but rather something that grew out of it. I wanted the building to feel as if it had always been there, nestled amongst the trees.’
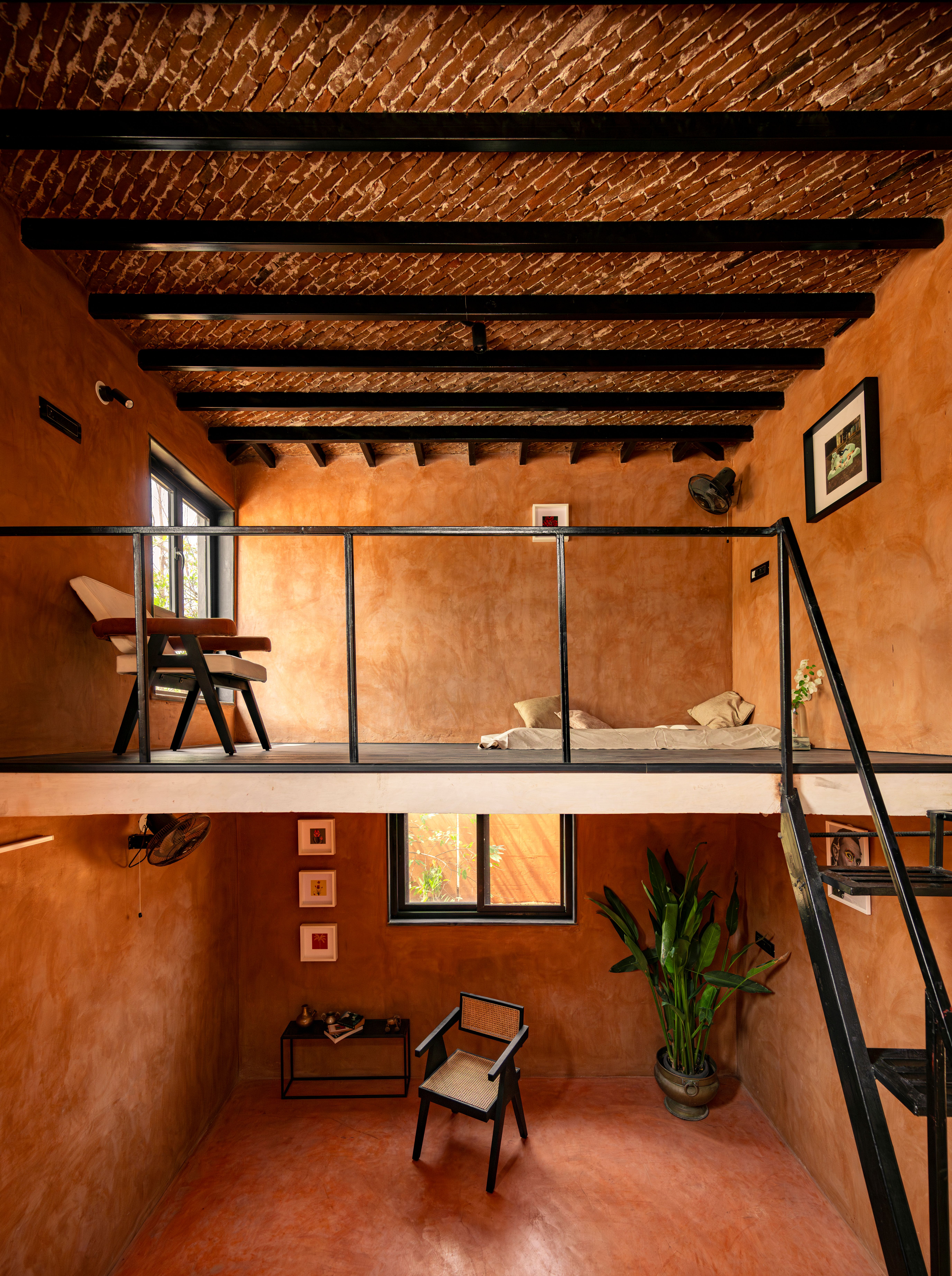
(Image credit: Vivek Edara)
A core anchor for the design was the 30-year-old neem tree in the front yard, and the studio was designed to embrace this. ‘This led us to a material palette and construction philosophy rooted in the earth,’ Reddy told Wallpaper*. ‘Using salvaged debris from nearby demolitions and soil excavated directly from the site for the walls, for instance, was a direct way of translating this inspiration into the physical structure. The building literally emerges from its surroundings, creating a deep connection to the place.
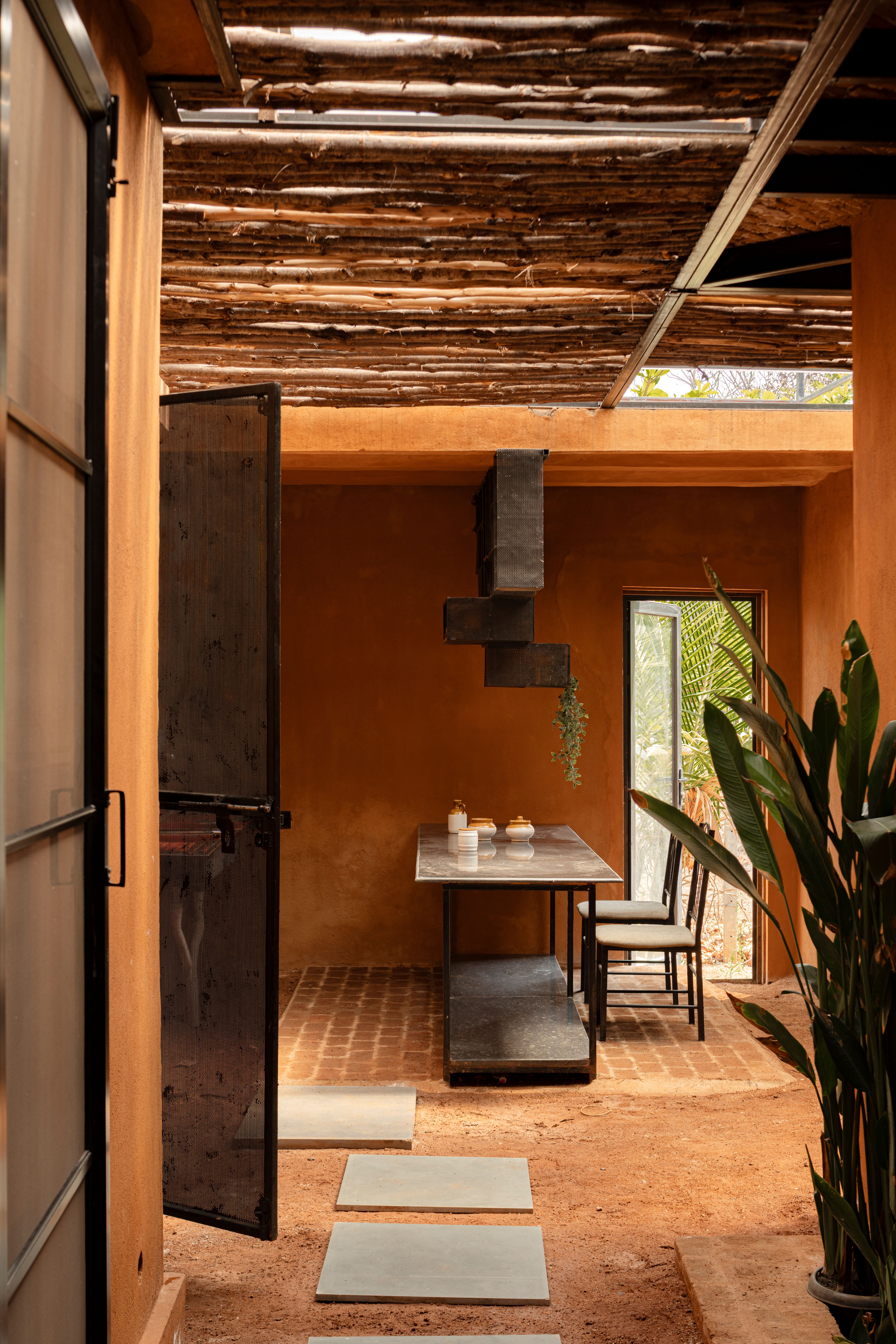
(Image credit: Vivek Edara)
‘The inspiration didn’t rely on importing a preconceived style, but on letting the context dictate the form and feel. We looked at materials that were part of the local vernacular and techniques that would allow the building to become a natural extension of the landscape. This is accentuated by the open courtyard dining area.’
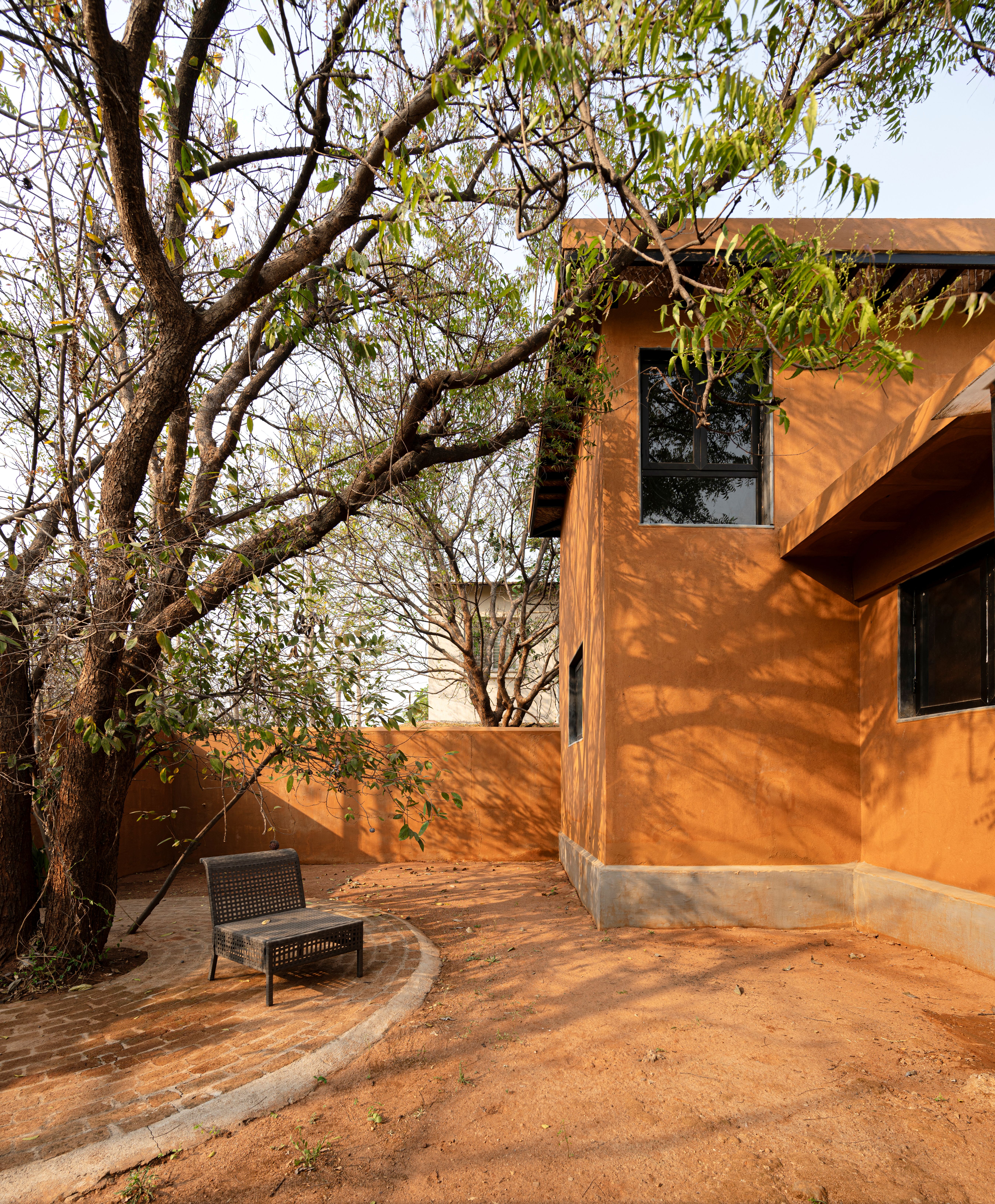
(Image credit: Vivek Edara)
Reddy adds, ‘I hope visitors feel the embrace of the building’s earthy materiality. The textural richness of the debris walls, the warmth of the surkhi-pigmented lime flooring underfoot – these elements are meant to be tactile and grounding. The play of light is crucial to this experience.
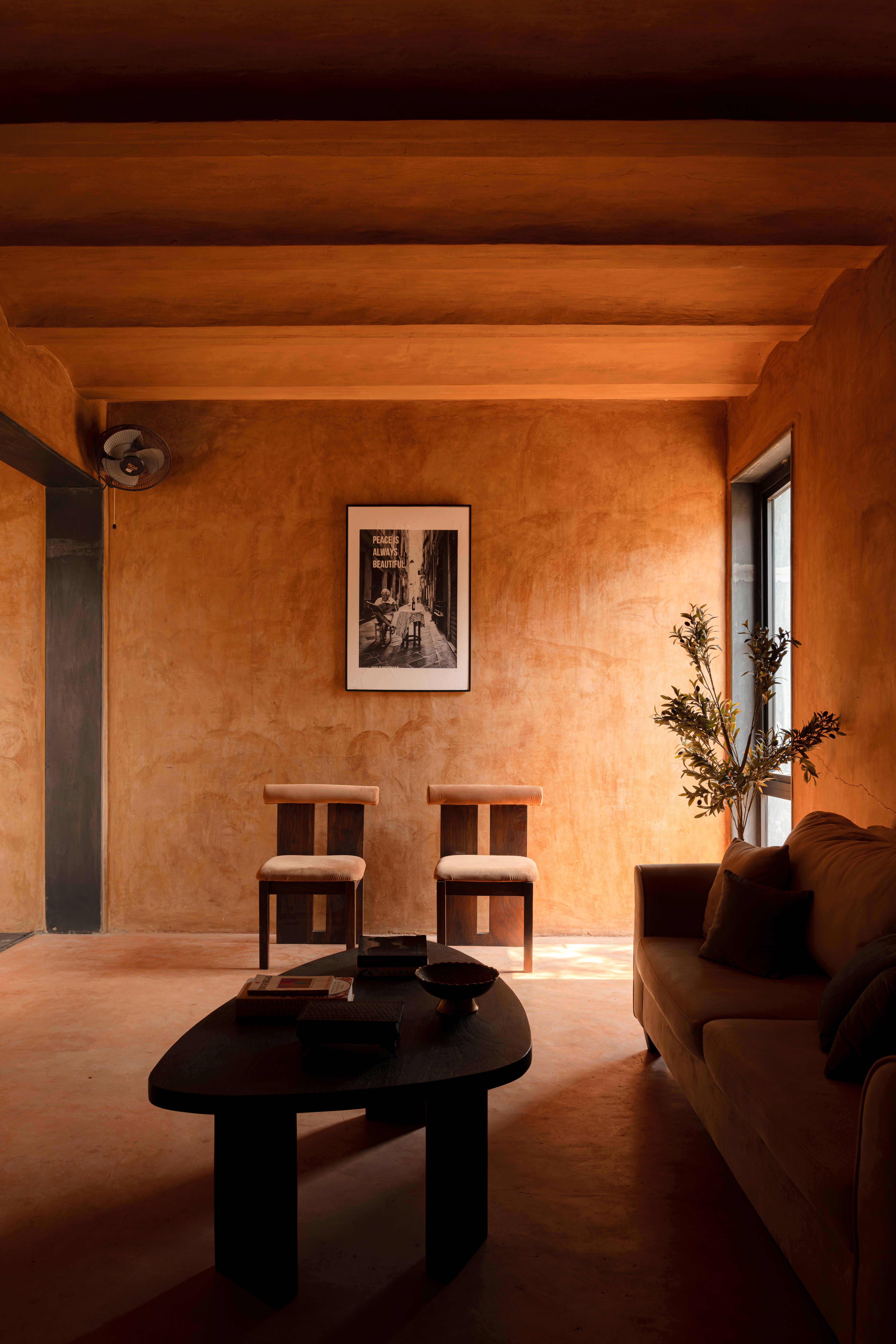
(Image credit: Vivek Edara)
‘Strategically placed large openings and the permeable casuarina-wood roof over the courtyard are designed to wash the interiors with natural light, framing views of the landscape and creating a constant, quiet dialogue with nature. Ultimately, I want visitors to feel that they have entered a tranquil haven, a space that is both simple and profound, where the architecture itself encourages mindfulness and a deeper appreciation for the natural world.’
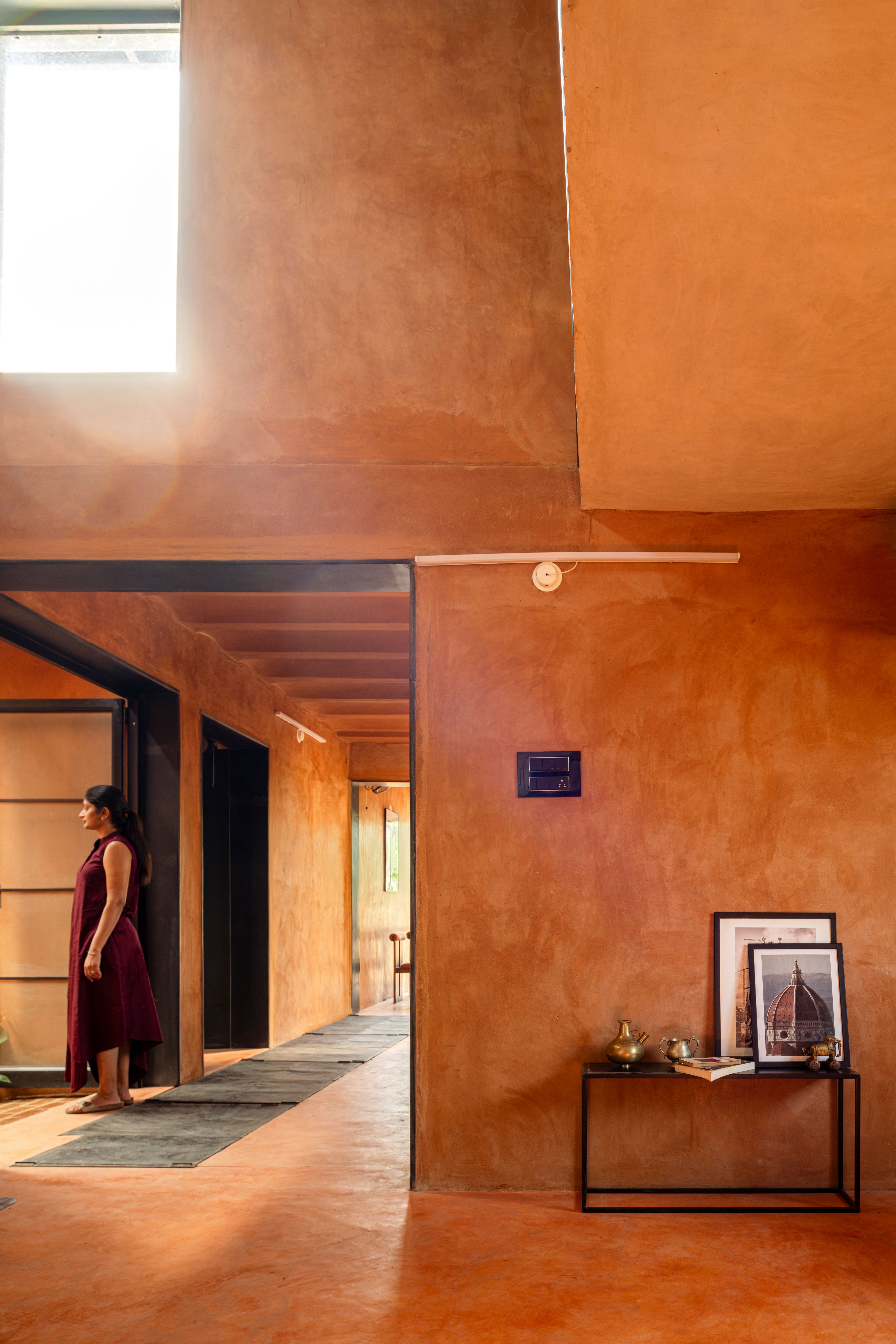
(Image credit: Vivek Edara)
The studio is an example of aesthetically beautiful architecture that is woven into its context and is environmentally cautious. Says Reddy: ‘My favourite part [of the building] is the feeling that we’ve created not just a house, but a blueprint for a more conscious way of building and living.’
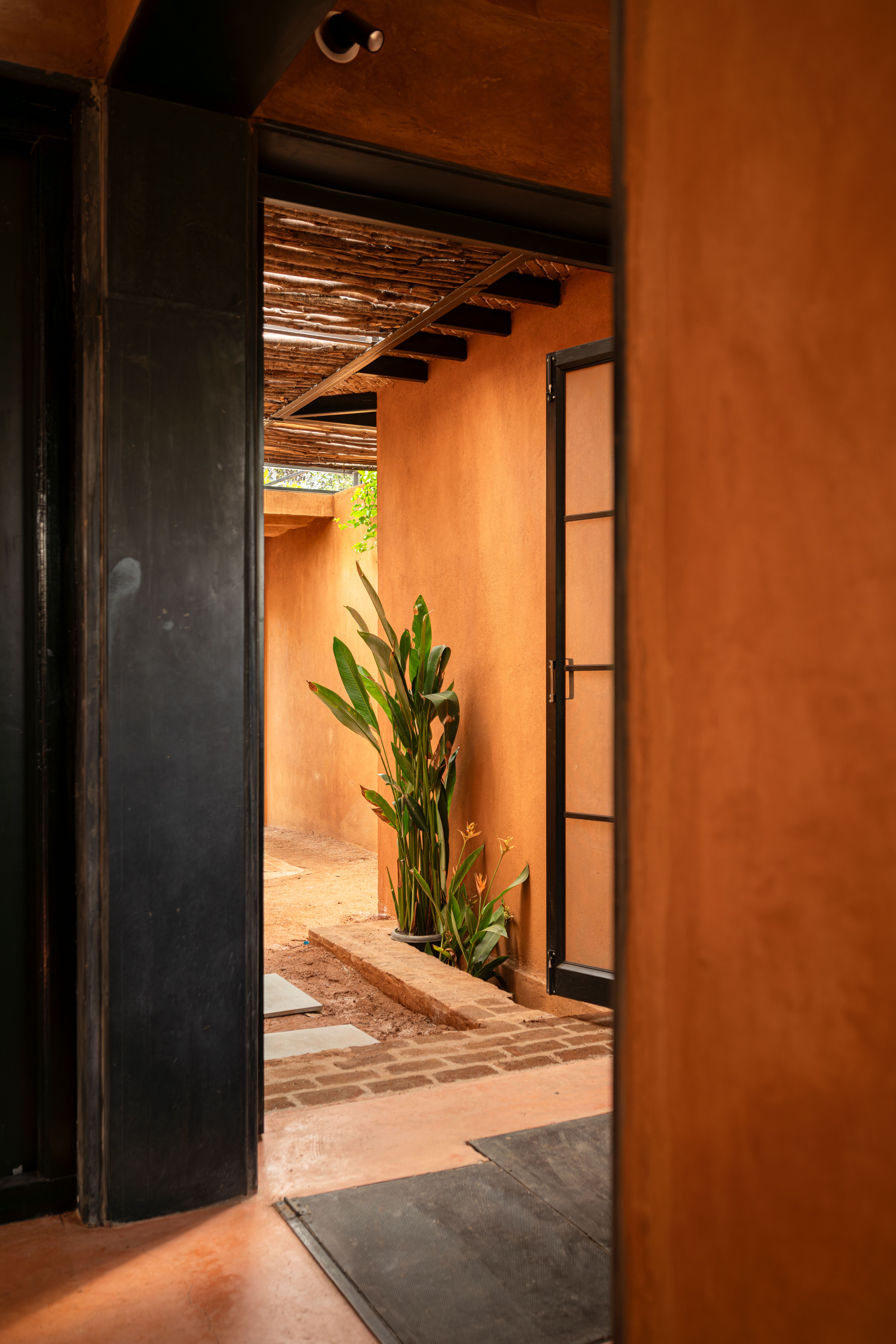
(Image credit: Vivek Edara)
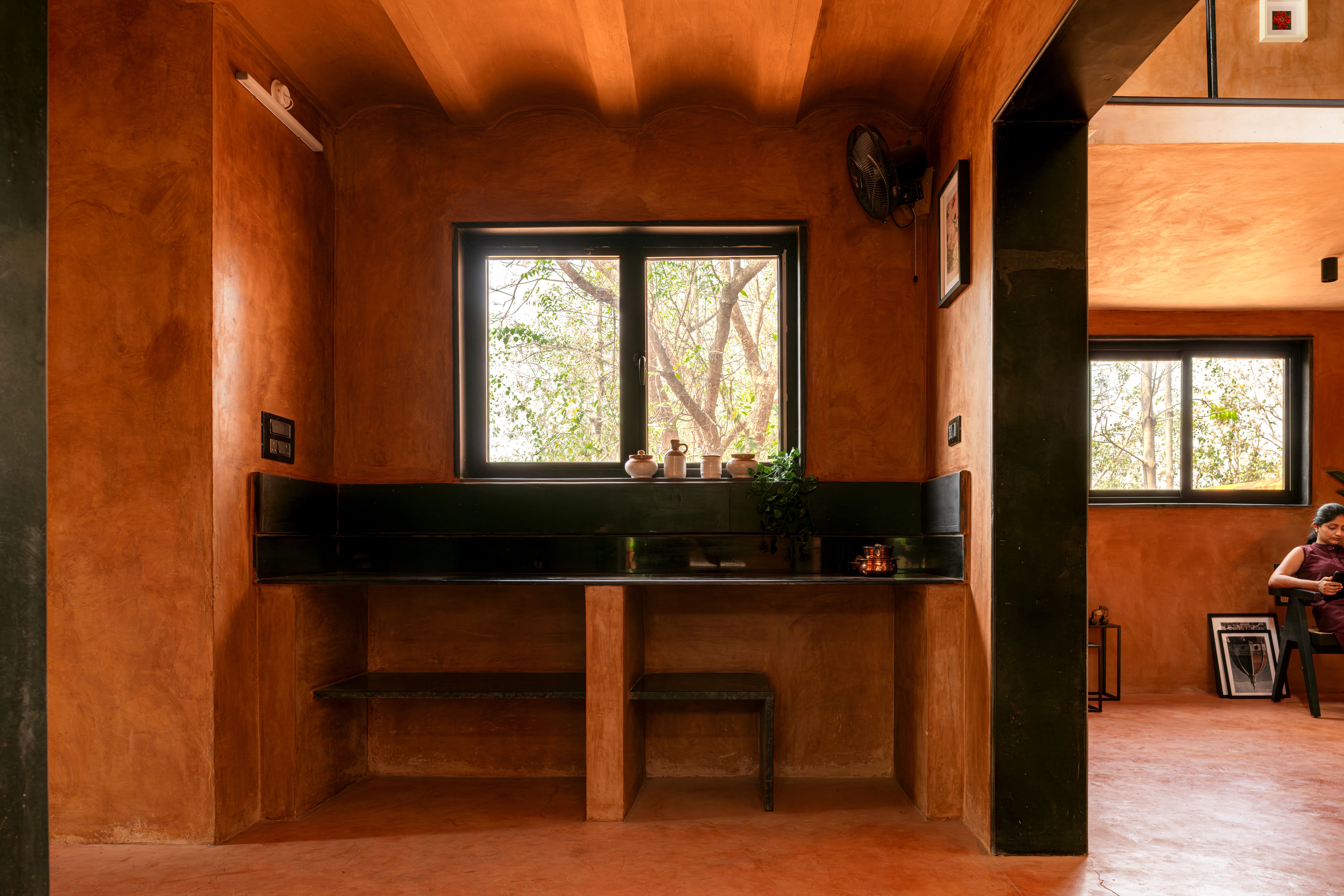
(Image credit: Vivek Edara)


