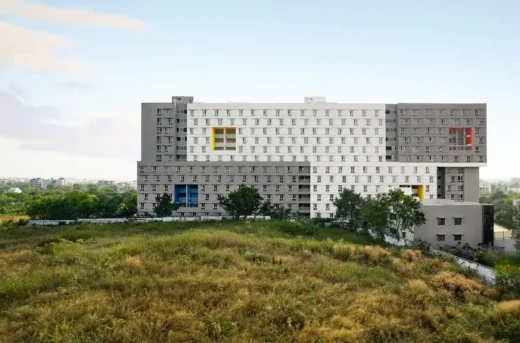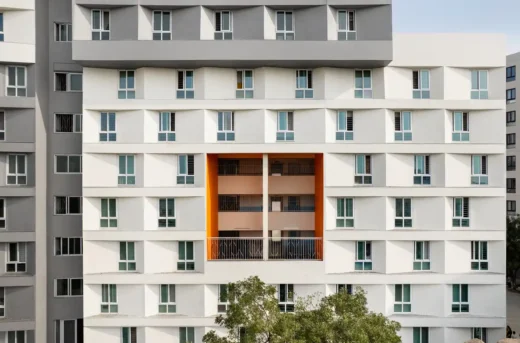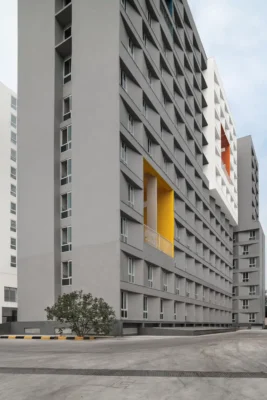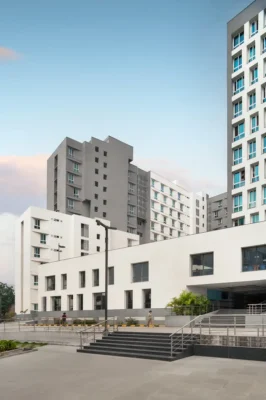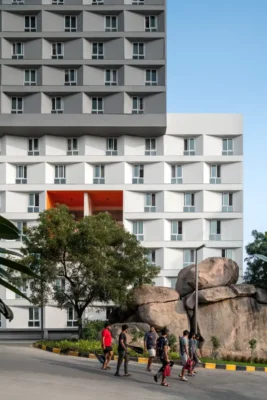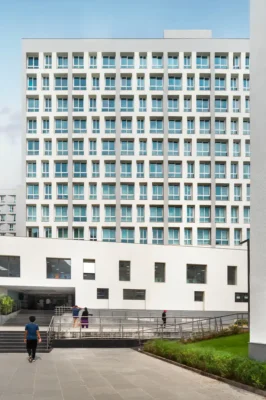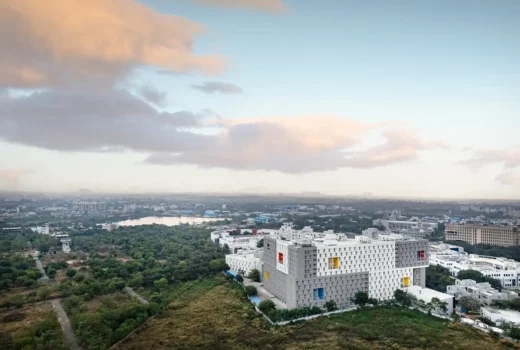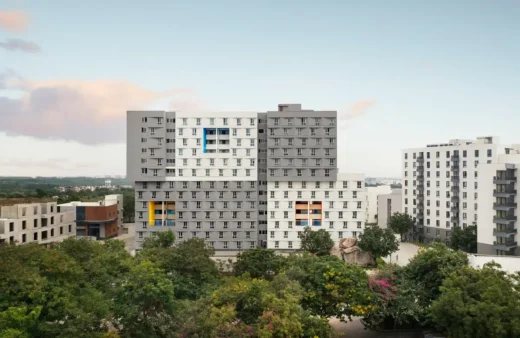The Hive, Mahindra University Hostel Block, Hyderabad, Indian real estate development, India residential property images
21 July 2025
Design: R+D Studio
Location: Hyderabad, Telengana, India
Photos: Saurabh Suryan
The Hive, Mahindra University Hostel Block, India
Architecture is never about mere shelter. It is about confrontation—between the user and the space, between history and the future, between the program and its spatial envelope. For Mahindra University at Bahadurpally, on the basaltic Deccan Plateau, R+D Studio has designed a 13-storey student and faculty housing complex. Here, the architecture is not so much built as it is positioned. The 6.5-acre development is more a choreography than construction: a tectonic exercise in architecture behaving like geology. The gesture is not ornamental; it is geological where the tectonic shifts- balanced, stacked, slid.
The design takes cues from the primordial rock formations of the region—2,500-million-year-old granite boulders whose equilibrium defies logic, as if waiting to tip but never falling. R+D Studio reinterprets this precariousness as an architectural syntax: the 13-storey structure fragmented into blocks, each shifted slightly in plan and elevation, simulating the energy of the landscape. This architectural maneuver creates a sculptural, dynamic silhouette. The staggered volumes are unified by a tessellated façade language: a rhythmic, almost pixelated pattern that gives the elevation a sense of texture and cohesion.
During excavation, a boulder surfaced—not an obstacle but a provocation, stubborn and immovable. It remains, integrated into the masterplan, a monolith to which architecture must respond rather than erase. The rock now forms a gateway to the project, a timeless contrast to the newly risen concrete geology, a reminder of permanence amidst change.
The buildings orbit the perimeter of the site, enclosing a courtyard. At its center, is the common facilities podium, a communal anchor, a social space—dining Hall, multipurpose rooms, TV lounge, all tied together by a vertical housing tower comprising of faculty studio apartments. The valley of the peripheral built and central mass is occupied by sports facilities. The architectural move is strategic — framing social life inward while engaging the larger landscape outward.
Double- and triple-height cutouts punctuate the student residential volumes, acting as meeting places suspended in air. These sky lounges not only offer panoramic views of the campus and its surroundings but also become social condensers. Students encounter one another not in corridors but in vertical apertures, suspended meeting spaces that overlook the courtyard and the landscape beyond.
The project, envisioned to be built in two phases, faced delays due to the global Covid-19 pandemic. What was meant to be a three-year project stretched into five. Local materials like granite stone, stucco, and lime-based paint root the project in its context, while primary-colored highlights in the atriums inject a youthful optimism—a nod to the energy of student life.
The Mahindra University campus houses schools of Engineering, Law, Education, and Hospitality, and this building becomes their common ground. A vertical village, a conversation between old stones and young minds, between permanence and possibility. Like the ancient boulders that inspired it, the building stands balanced—bold yet serene, fragmented yet whole, functional yet experiential. The architecture speaks both language of the site and a dialect entirely its own.
Mahindra University Hostel Block in Hyderabad, Telengana – Building Information
Design: R+D Studio-
Programme: Boys & Girls Hostel Along With Staff Studio Apt. Cafeteria, Gym And Recreational Facilities
Location: Bahadurpally, Hyderabad, Telangana, India
Site Area: 6.5 Acres
Built-up: 33, 250 Sq.m.
Month Of Commencement-completion: 2016-2024
Team: Shikha Doogar, Shridhar Rao, Durgaprasad G., Rana Sarkar, Devank Suri, Kushagra Verma, Sana Gupta, Faiz Ahmed, Utkarsh Kulshrestha, Harshit Parimi
Photography: Saurabh Suryan
The Hive, Mahindra University Hostel Block, Hyderabad images / information received 210725
Location: Hyderabad, central India, Sputh Asia
Hyderabad Architecture
Contemporary Hyderabad property designs – recent architectural selection on e-architect below:
Overlapping Volumes Apartment, Banjara Hills, Hyderabad
Design: Urban Zen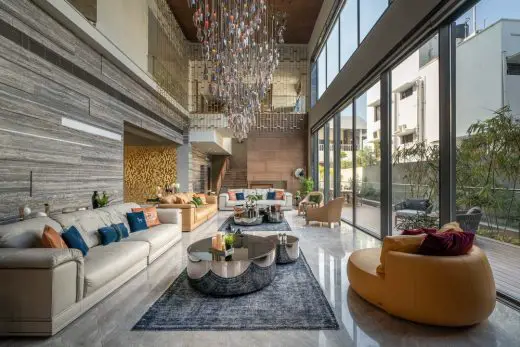
image courtesy of architects practice
Overlapping Volumes Apartment Hyderabad
Urban Paradox Hyderabad
Design: studio MADe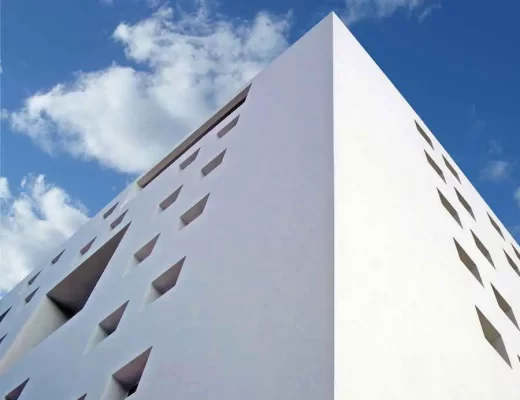
photo : studio MADe
Hyderabad Building
Indian Architecture
Indian Architecture Designs – chronological list
Indian Architect – design firm listings on e-architect
Indian Property Articles – recent architectural selection on e-architect below:
Architecture: andblack design studio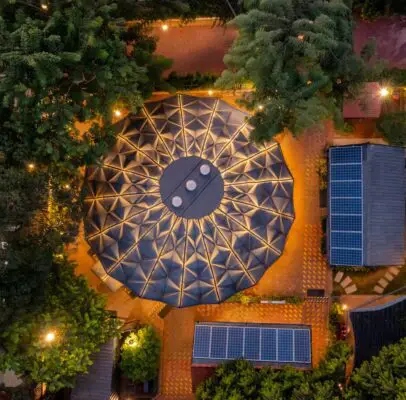
photo : Vinay Panjwani
Darwin Bucky, Ahmedabad, Gujarat building
Ribbon House, sector 82, Mohali, Punjab
Architecture: Studio Ardete Architects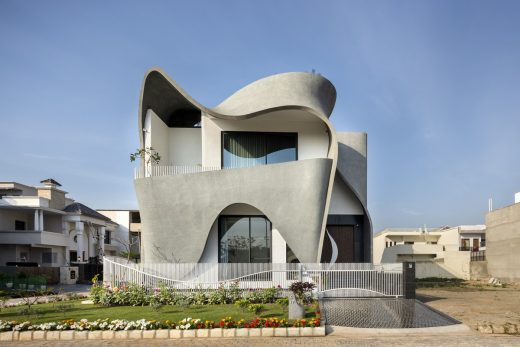
photo : architect Purnesh Dev Nikhanj
Ribbon House in Mohali
Apple BKC, Mumbai
Architecture: Foster + Partners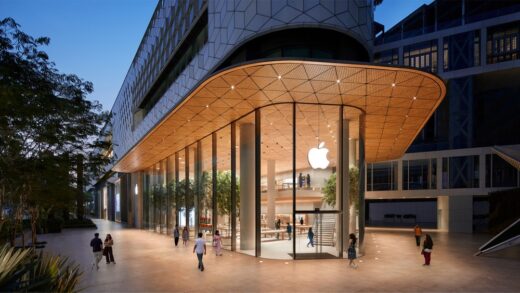
photo © Apple
Apple BKC Flagship Store, Mumbai
House of Totem, Bangalore
Design: Studio Bomb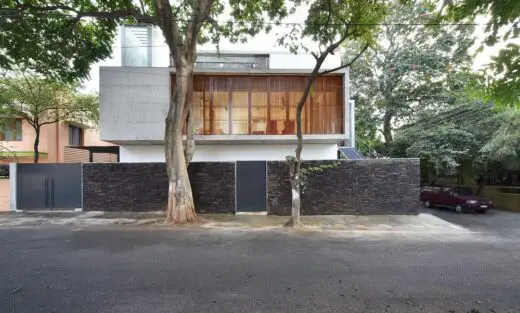
photo : Amit Kumar
Totem House Bangalore
Comments / photos for The Hive, Mahindra University Hostel Block in Hyderabad, India designed by R+D Studio page welcome


