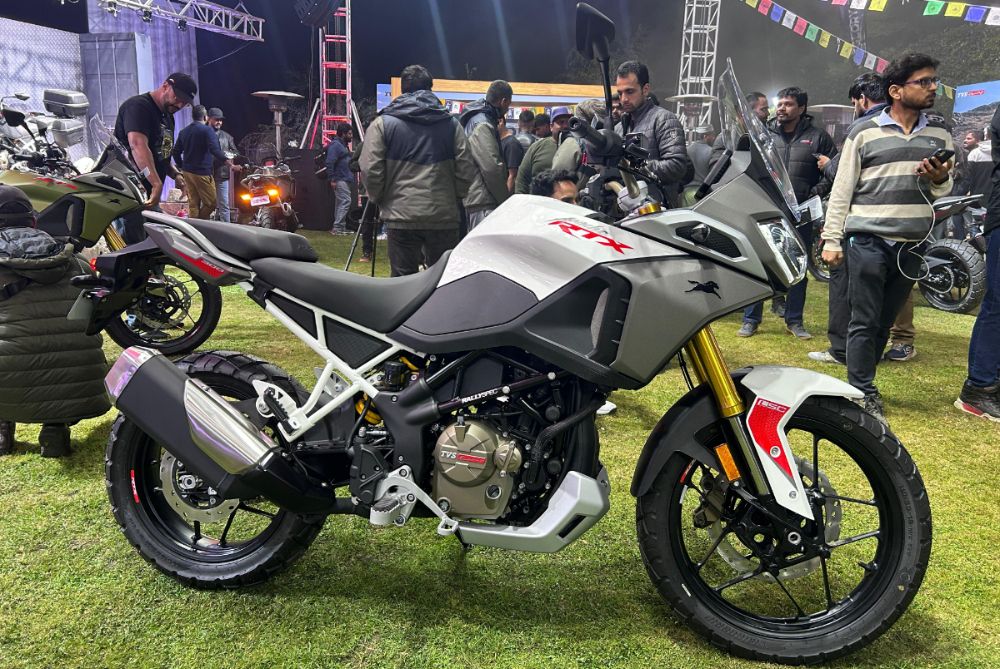Hyderabad: The proposed master plan for the Bharat Future City on the city outskirts lays special focus on preventing waterlogging and flooding during heavy rain. A standout feature of the Future City’s design is the focus on stormwater management and flood prevention, with sponge parks forming the core of this initiative.
These sponge parks, to be developed particularly in industrial and central business districts, will integrate permeable surfaces, rain gardens, and advanced landscape features that allow natural absorption and redirection of rainwater. Officials said these measures will mitigate waterlogging during heavy rain, an issue that plagues many modern cities, including Hyderabad. Built on undulating terrain, the Future City combines natural beauty with practicality, providing scenic relief while also ensuring better drainage.
The master plan places a emphasis on climate resilience, ecological preservation, and seamless connectivity while ensuring that residential, commercial, and industrial needs are carefully balanced, official sources said.
The plan also stresses green and ecological preservation, with a dedicated green corridor acting as a buffer between the industrial zones and the commercial business districts. An expansive urban forest, a network of pocket parks, and green fingers connecting neighbourhoods to central plazas will give the city a distinctive environmental edge.
Residential units, designed for all economic sections, will adopt a walk-to-work model with clusters overlooking reserve forests and seasonal streams. The preservation of existing water bodies, eco-tourism zones, and even a planned zoo highlights the emphasis on blending urban growth with environmental conservation. Tourism potential will be enhanced further with hotels and resorts planned along the city’s boundary.
In terms of water infrastructure, official sources said the city would adopt a resilient model. A significant part of daily demand will be met through recycled water and rainwater harvesting systems, with the city aiming for Zero Liquid Discharge (ZLD). Power supply will be equally futuristic, supported by high-capacity substations, a smart grid system and district cooling networks that ensure energy efficiency and optimise consumption patterns.
Mobility and connectivity within Bharat Future City will be facilitated through an internal metro rail alignment and Bus Rapid Transit Systems (BRTS), allowing fast, reliable and eco-friendly movement across key activity zones.
On the civic front, the Future City will house state-of-the-art facilities such as solid waste management units, e-waste disposal systems, CETPs, STPs, incubation centres and advanced training centres.
Social infrastructure includes modern schools, Primary Health Centres (PHCs), and the proposed Young India Skills University. Emergency services are also planned, with evenly distributed police stations, fire stations and emergency medical response centres, supported by a centralised administrative hub for governance.
A specialised logistics and warehousing precinct, adjacent to the main city area, will provide container lift facilities, vertical warehousing models and centralised logistics hubs for efficient freight movement. Officials noted that this would support clean industries and reduce the carbon footprint of transportation.
City of the future
· Water-absorbing sponge parks to be developed, particularly in industrial and central business districts.
· This will integrate permeable surfaces, rain gardens, and advanced landscape features that allow natural absorption and redirection of rainwater.
· Master plan places a strong emphasis on climate resilience, ecological preservation, and seamless connectivity.
· Ecological preservation a focus area, with a dedicated green corridor acting as a buffer between the industrial zones and the commercial business districts.
· Urban forest, a network of pocket parks, and green fingers connecting neighbourhoods to central plazas in the works
· Residential units to adopt a walk-to-work model.
· Daily water demand to be met through recycled water and rainwater harvesting systems, with the city aiming for Zero Liquid Discharge (ZLD).
· Power supply will be supported by high-capacity substations, a smart grid system and district cooling networks that ensure energy efficiency and optimise consumption patterns.
· Internal connectivity by Metro Rail and Bus Rapid Transit Systems (BRTS).
· Future City to have solid waste management units, e-waste disposal systems, CETPs, STPs, incubation centres and advanced training centres.






